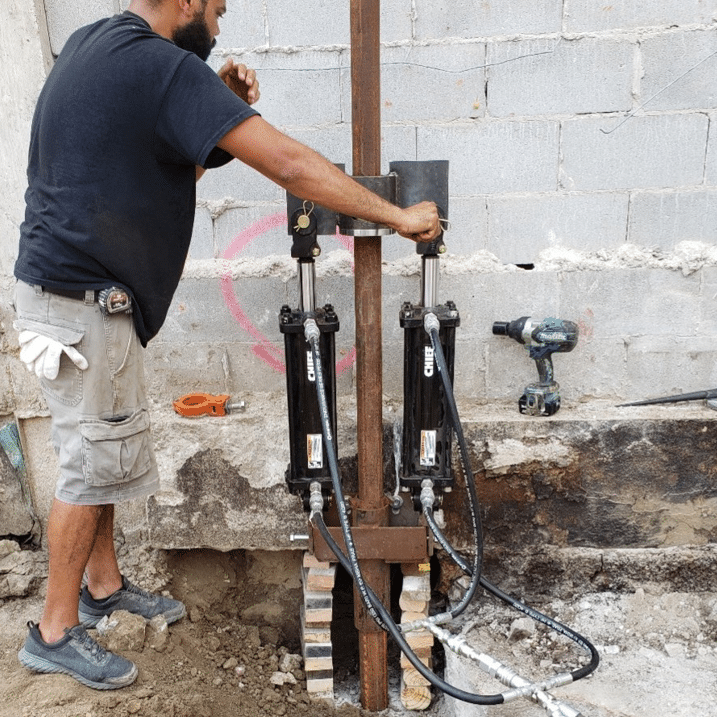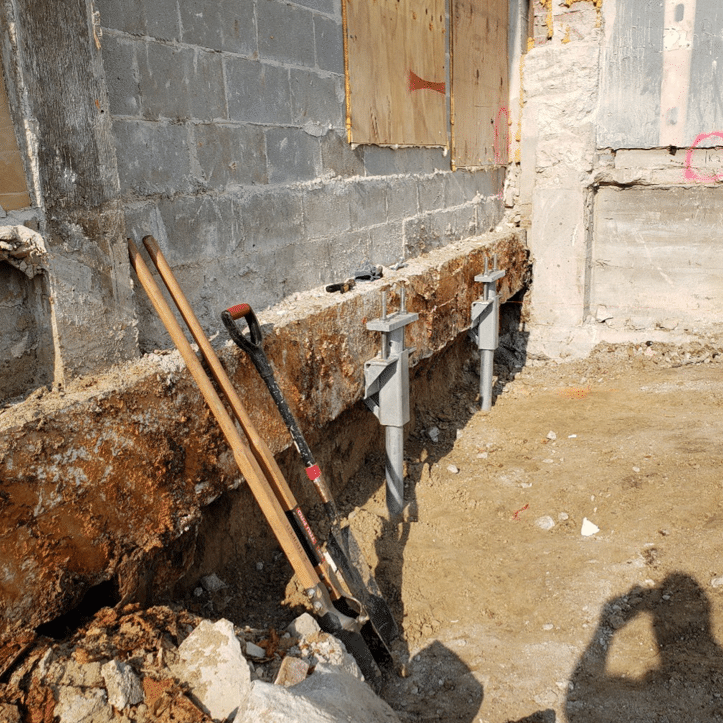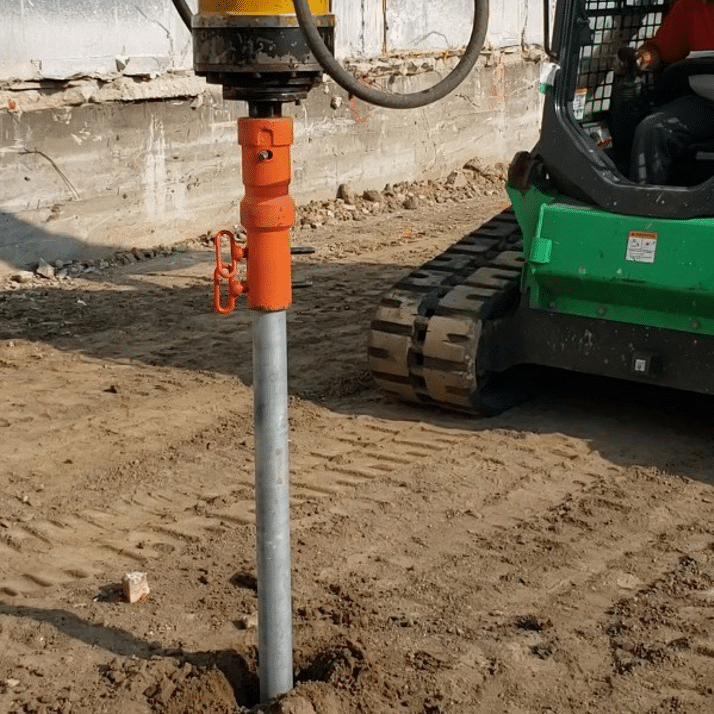Project: New ER Department and Patient Wing
Brodstone Memorial Hospital, 520 East 10th Street, Superior, NE 68978
Architect: CG ID
319 East Francis, Suite 101, North Platte, NE 69101
Structural Engineer: Davis Design
1221 N Street, Suite 600, Lincoln, NE 68508
General Contractor: B D Construction
209 East 6th Street, Kearney, NE 68848
Deep Foundation Contractor: WCI Basement Repair
602 West 8th Street, Carrol, IA 51401
Phase II of the Brodstone Memorial Hospital required helical piles be installed in pile caps next to the existing structure. The helicals were required so that no additional load would be placed on the exist- ing structure since the pile caps were next to the existing foundation. There would be a total of (43) helical piles on the project ranging from 20 kips ultimate capacity to 130 kips ultimate capacity. The piles diameters would be 2.87” OD, 3.5” OD and 4.5” OD. The depth of the piles ranged from 40’ to 60’ in depth.
The project also required (4) 3.5” diameter push piles to support the existing structure at the elevator pit. The piles were installed to a depth of 60’ and reach an ultimate capacity of 100 kips. Two addition- al piles were installed on the existing structure next to the elevator pit.
WCI contacted Performance Piers and requested assistance in designing the correct helical piles for the project. Using the deep excavation helical pile program with the information provided in the soil report and the loads shown on the plans Performance Piers provided WCI a formative and competitive proposal with the Empire Piers helical anchors.



